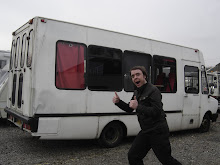

Here we now see the raised bunk and are for seating underneath, took a while to get this done and we did it all with no plans or real ideas, i think it has turned very well based on this.
If you are wondering why the sides are so far out from the van then let me explain,
There is two windows behind these and as we did not want people looking in we decided to block off, this itself caused a problem, how do we block these off and insulate, so we purchased some of those sleeping mats with insulation on one side, the windows were then painted with black external gloss and then the mats we stuck to the windows, we then boarded as you can see but before blocking it off we stuffed a load of loft insulation down, nice and tight (Although Donna did not enjoy doing that part) This should now give us a nice solid soundproof, insulated area to build the seating/table/fold down bed.
The back of the area on top of the bunk was bulit with a 2 inch cavity and also insualted, the bottom was done in the same way but is 24 inch from the back door to give a nice little storage area which we shall access from the back doors.
The wooden battens you can see on the roof are next weekends project, we shall panel off the front of the bunk area and have a access hole, as this bunk will only be used by the boys we shall then put a curtain up to close it off in the day and when its just myself and Donna.




Have you sealed up the rear doors?
ReplyDelete